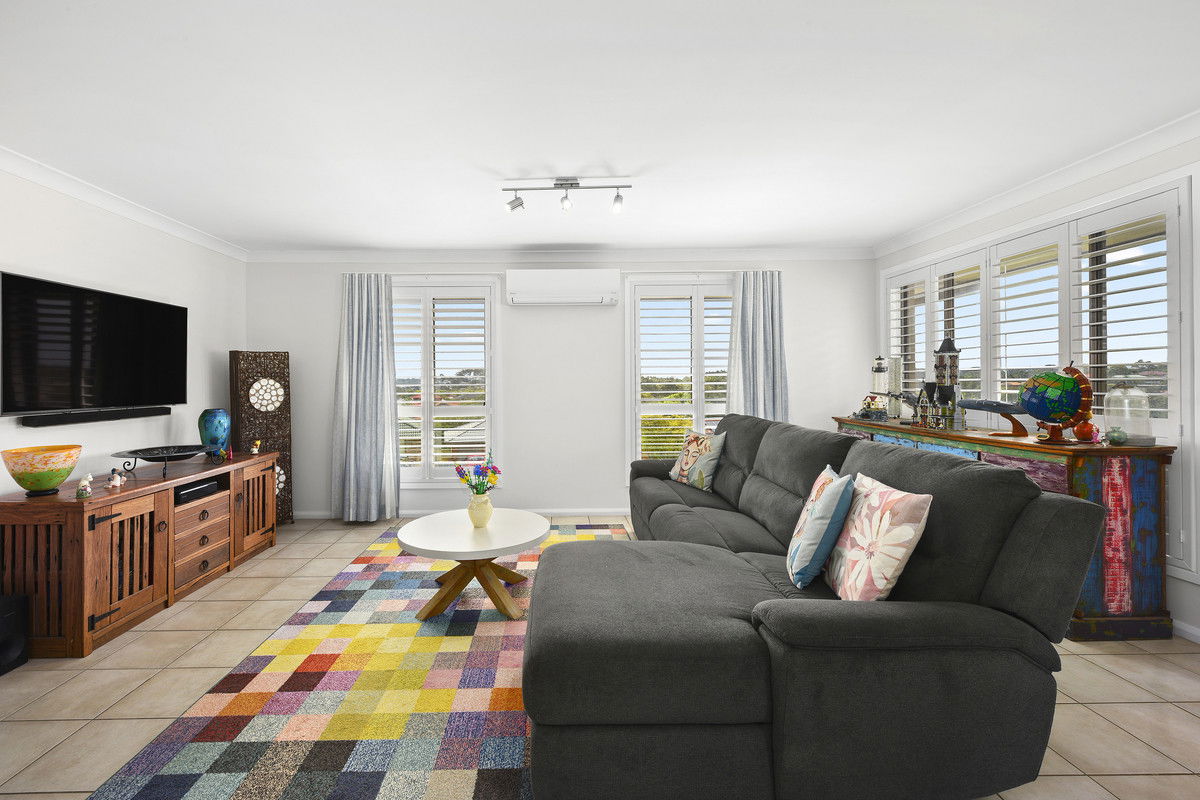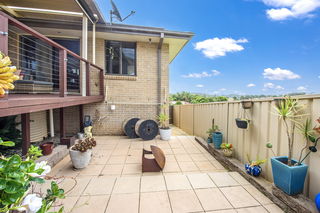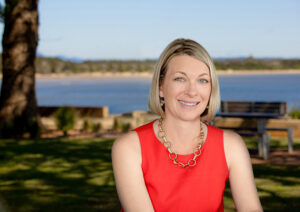









































42 Burrawong Drive, Port Macquarie NSW 2444
Torrens Title Home, Lighthouse Beach Best Buy
A vision of contemporary style, this modern Torrens Title home has been crafted for minimal upkeep in a tranquil Lighthouse Beach location. Just minutes away from a spectacular stretch of coastline, including a patrolled beach and a doggy beach. You'll love the cafes, local shops, and rainforest walks on offer from your doorstep.
A generous living and dining zone opens to a modern kitchen complete with gas cooking, a dishwasher, and an island bench. The outdoor terrace flows seamlessly off the kitchen, an alternate option for alfresco dining, entertaining, and relaxing. It overlooks the low-maintenance back patio. The spacious lounge room has a lovely outlook that is adorned by plantation shutters and gorgeous curtains. The neutral palette and abundance of natural light make the open-plan living areas an enjoyable place to be.
The spacious master bedroom boasts a large walk-in wardrobe and ensuite. The other two bedrooms are generously sized with built-in robes, and share a large main bathroom with a separate toilet.
The oversized garage will appeal to all, not only is there room for a workshop and all your toys, there is also a generous under-house storage area. The solar power will save you money.
-Reverse cycle AC
-Open plan living/kitchen/dining
-Plantation shutters and curtains
-Lovely outlook and elevated position that captures the ocean breezes
-Master with ensuite and walk-in robe
-Neutral colour palette
-Oversized garage with exceptional amounts of storage
-Save money with efficient solar power
-Easy to maintain yard
-Located near cafes, shops, Tacking Point Primary, medical and beaches
-Live the Lighthouse Beach lifestyle, and enjoy low-maintenance living at its best!
Property Type: House
Council Rates: $2,750 pa
Land Size: 318 sqm
Property Age: 17 years
IDENTIFICATION MAY BE REQUIRED FOR ENTRY TO ALL OPEN FOR INSPECTIONS
Property Features
- House
- 3 bed
- 2 bath
- 2 Parking Spaces
- 2 Garage

